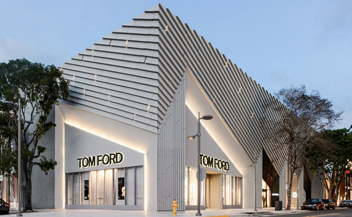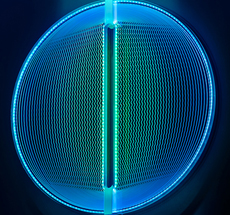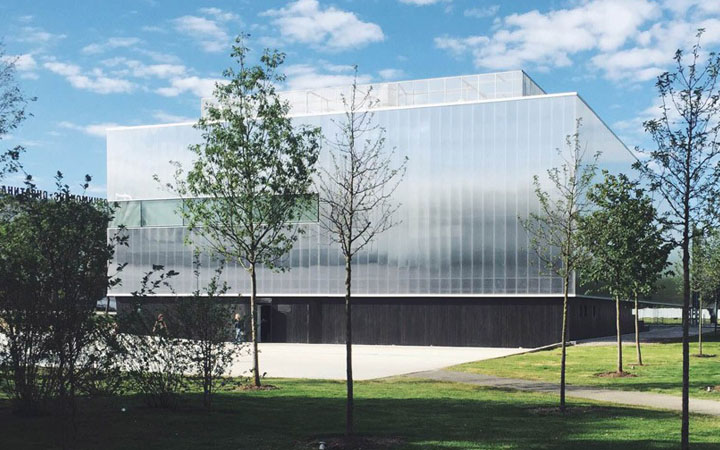
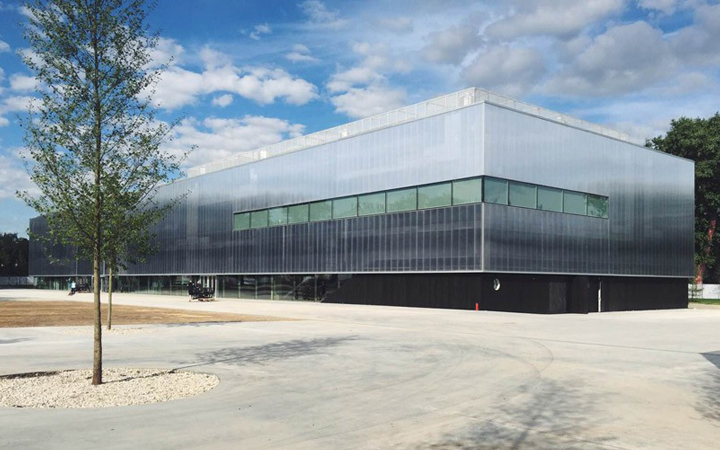

Garage Museum of Contemporary Art in Moscow is the result of the renovation a prefabricated concrete pavilion which has been derelict for more than two decades.
In the restoration, the architects of the studio OMA, a leading international partnership practicing architecture, urbanism, and cultural analysis, had preserved original Soviet-era elements, including a mosaic wall, tiles, and brick, while incorporating a range of innovative architectural devices.
In the restoration, the architects of the studio OMA, a leading international partnership practicing architecture, urbanism, and cultural analysis, had preserved original Soviet-era elements, including a mosaic wall, tiles, and brick, while incorporating a range of innovative architectural devices.

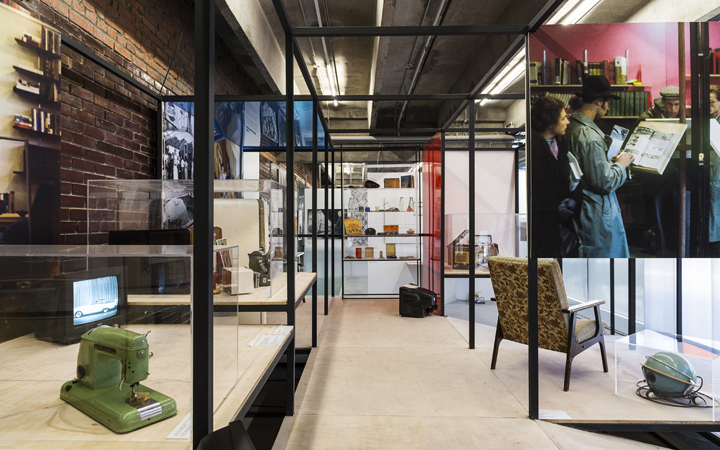
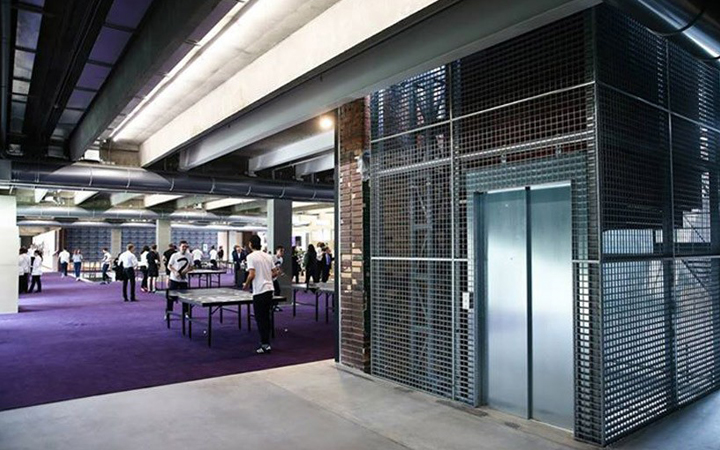

Two open space levels are dedicated to exhibitions, organized around two circulation and service cores. Museum programs occupy three levels, adapting to spatial and structural possibilities of the existing structure. The more fragmented spaces in the North Eastern part of the pavilion surrounding the main core primarily accommodate education and research programs. The large open spaces in the South Western part are dedicated to exhibitions, projects and events.
Foto © Garage Museum.
Foto © Garage Museum.
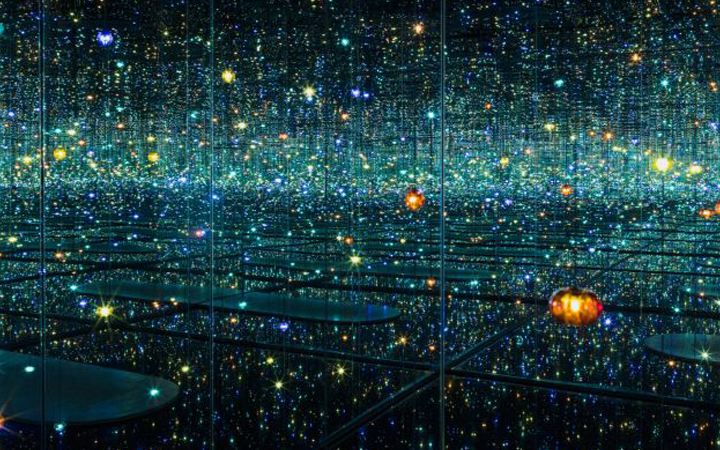
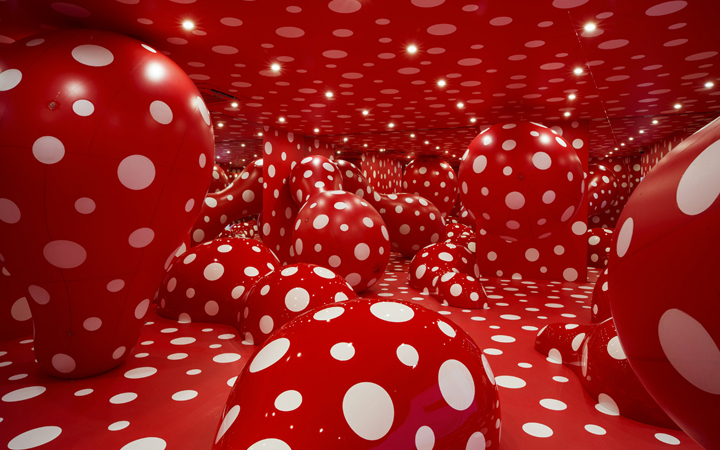
TO THE
TOP



